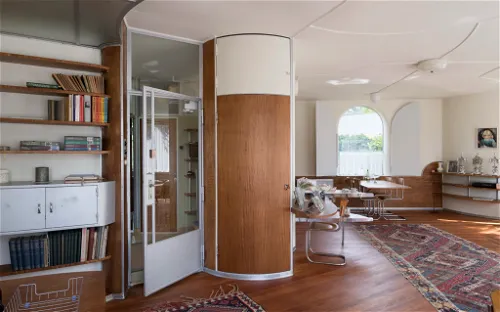Van Ravesteyn House and its collection
Enter the villa of the progressive and idiosyncratic architect Sybold van Ravesteyn. Van Ravesteyn designed the extraordinary villa in 1932, for himself and his family. It was the time of the Nieuwe Bouwen, in which mainly worked with tight, straight lines. Completely against this vision, Van Ravesteyn actually experimented with wavy lines and curly forms. Van Ravesteyn wanted to build a house with modest means, in which it was pleasant to live and work. And he succeeded. The iconic round, glass facade provides an enormous amount of light, and gives a sense of air and space in the living and working areas of the house. Through clever use of round lines in the ceiling and furniture, the space feels like one, yet subtly separates the functions. For example, the beautiful, undulating, light box above Sybold's workstation not only provides ample light but also indicates his work space. Inspired by Italian Baroque, Van Ravesteyn used many round lines, curls and pastel shades. But his love of functionality, as well as his background as a railroad architect with the Dutch Railways, can also be found throughout the house. Just look at the aluminum baseboards, and the floating wall cabinets and tables. Very handy, too, is the hidden pass-through hatch between the cozy kitchen and living room, which put dinner on the table in no time. If you visit, feel especially at home with Sybold and his family. Sit at his drawing table, open the drawers with floor plans, and create your own design. Or rest on the rattan chairs, with a cup of tea and Sybold's beloved cheesecakes, while enjoying his favorite music on the record player.
History & Anthropology Historic house




